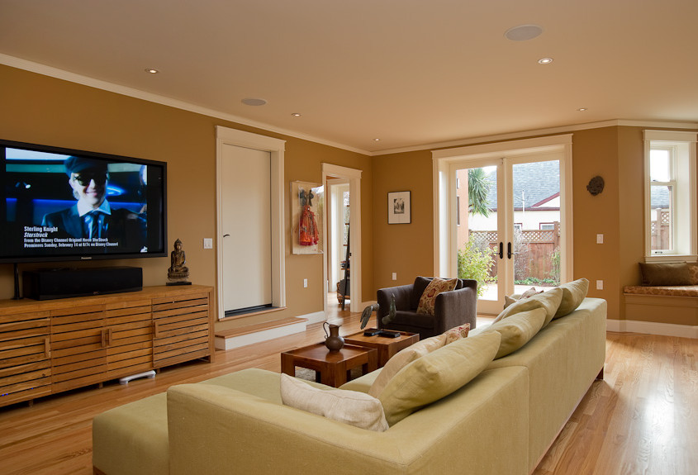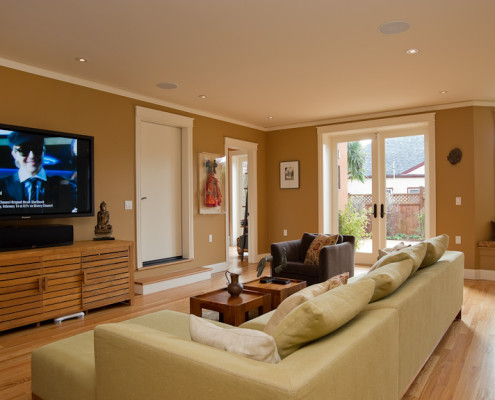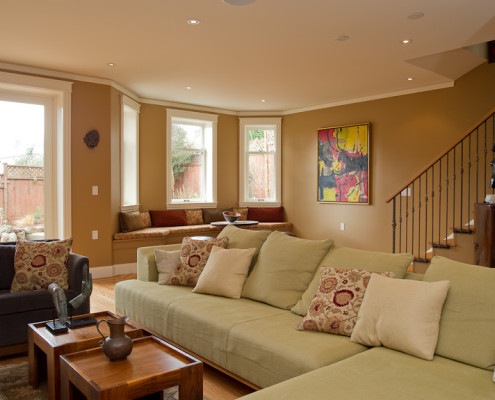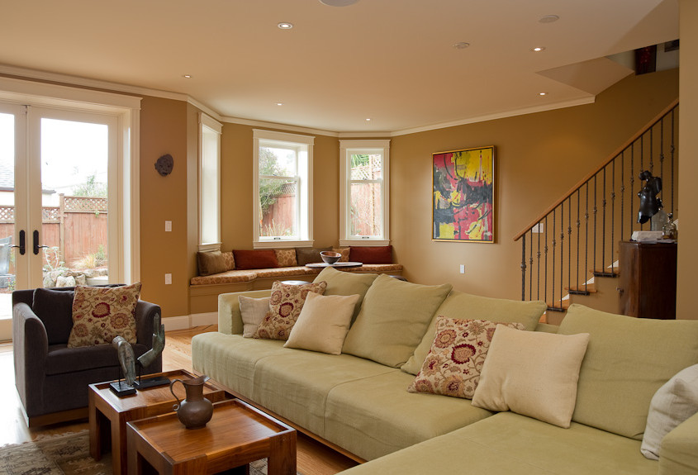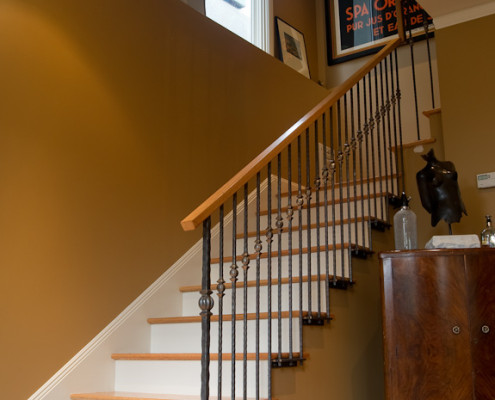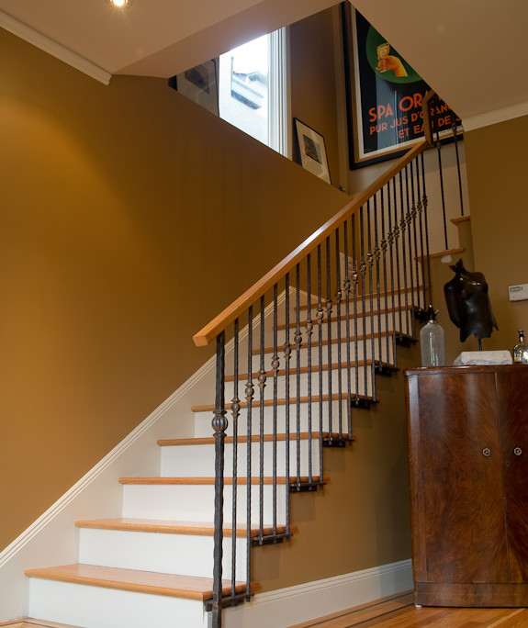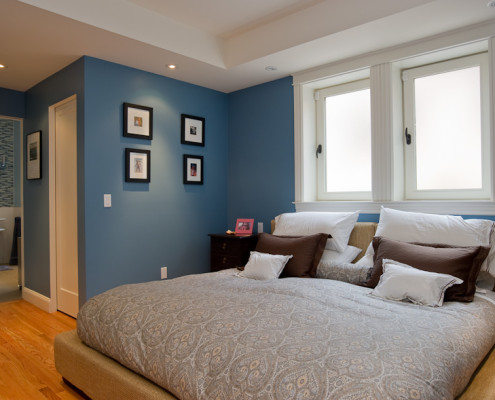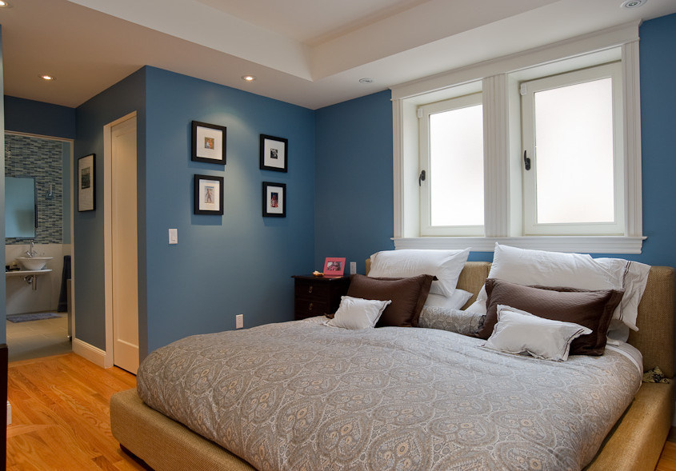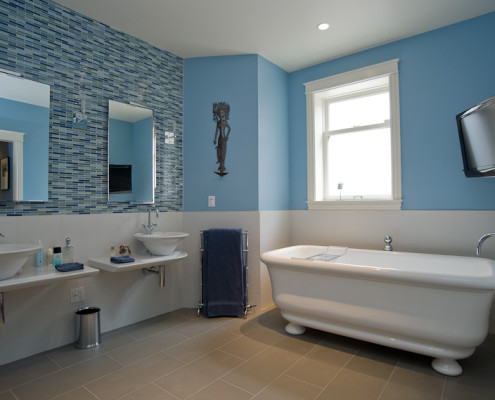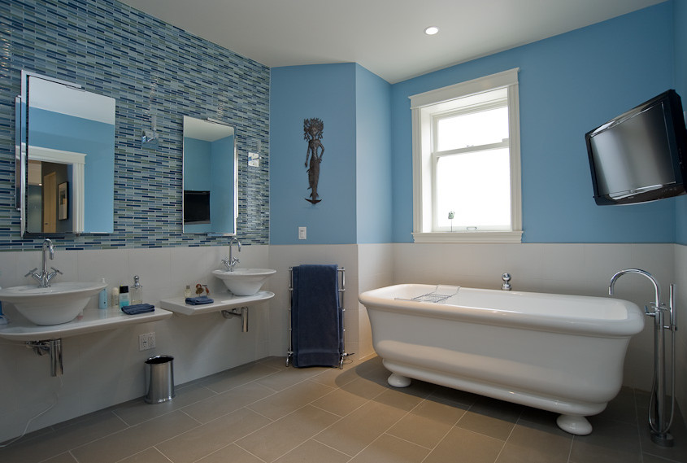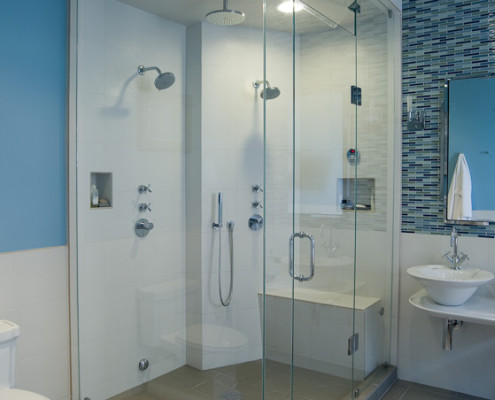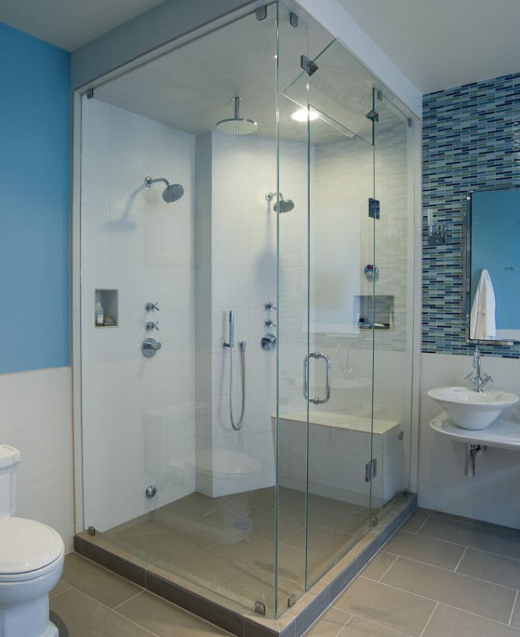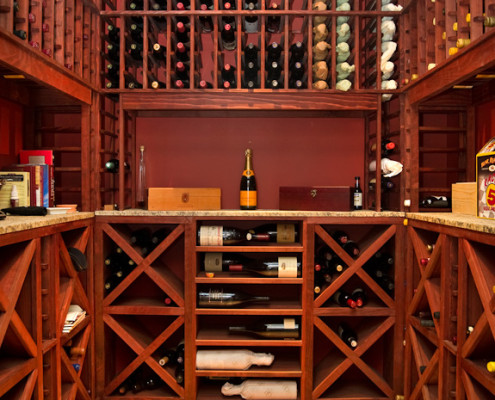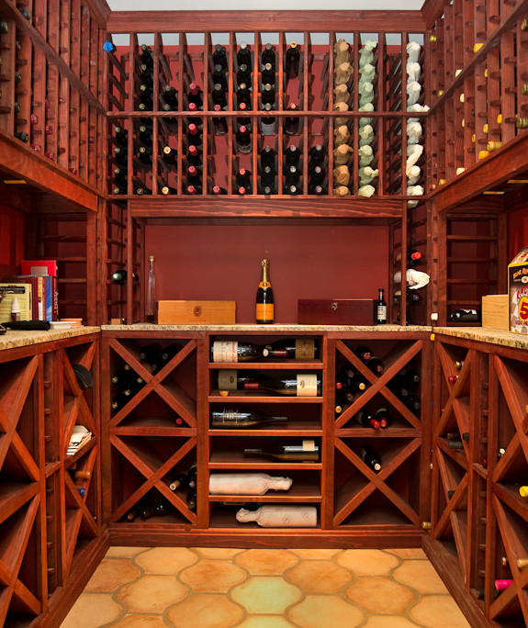Twin Peaks Residential Addition
A new ground floor suite of rooms nearly doubles the size of this elegant Mediterranean style residence.
Scope of Work
A new ground floor suite of rooms was created from existing basement storage space nearly doubling the living area with a master suite, family room, office and wine cellar. An open light filled stairway seamlessly integrates the new rooms to the upper floor with period details and finishes.
Project Features
Full foundation replacement and seismic upgrade, energy conservation upgrade, and radiant floor heat.
SFARC Services
Careful space planning resulted in an efficient and elegant room layout responding to the many needs of the client’s growing family. Working within the existing building envelope greatly simplified the permitting process.

